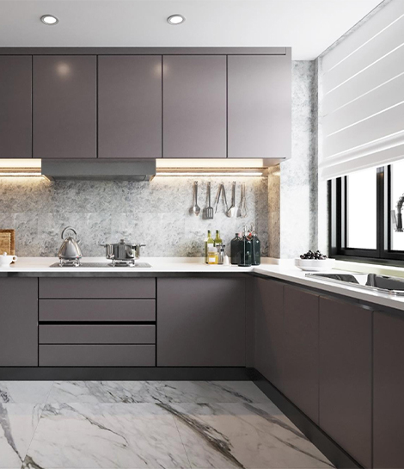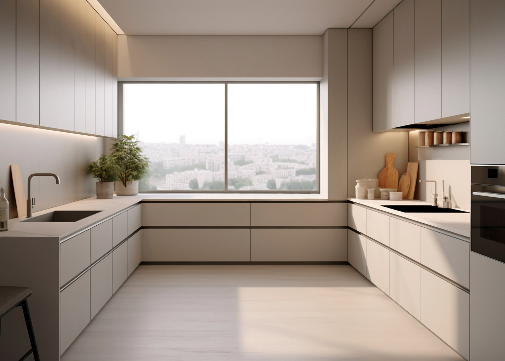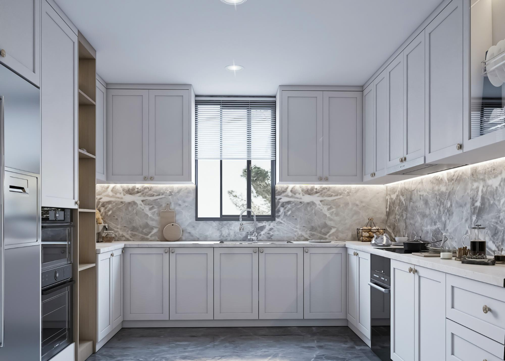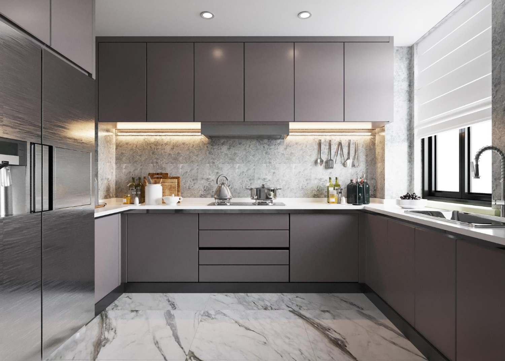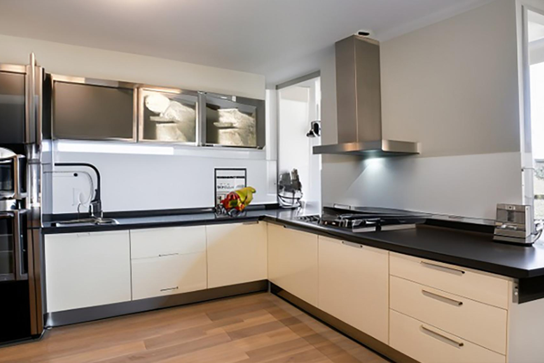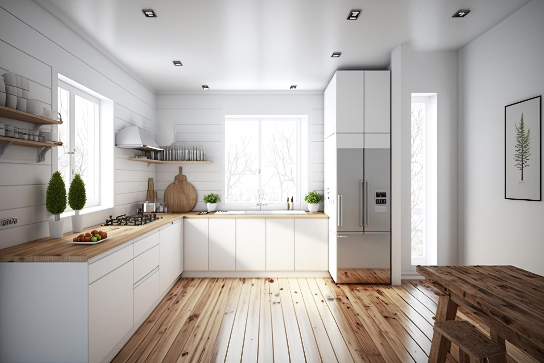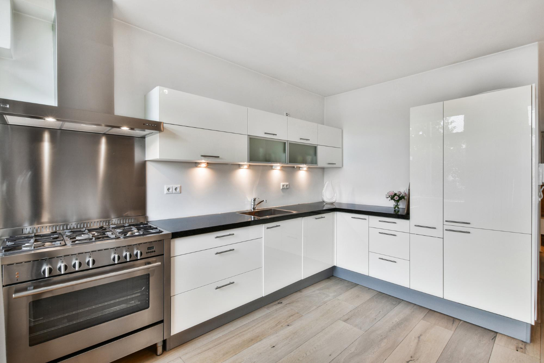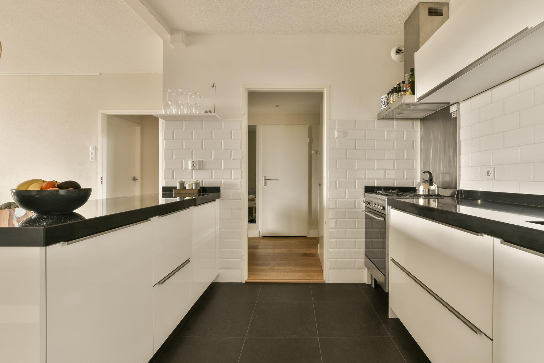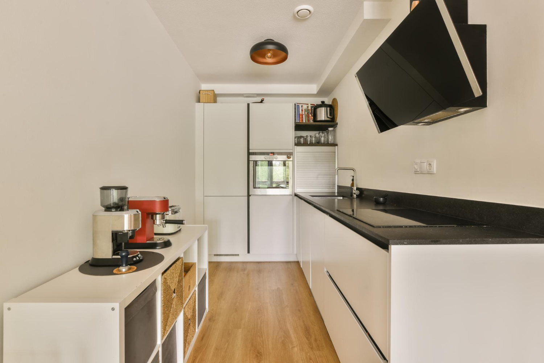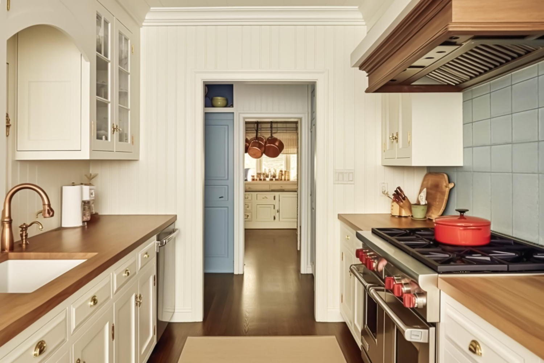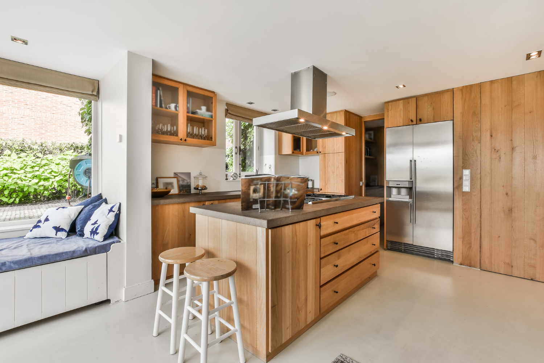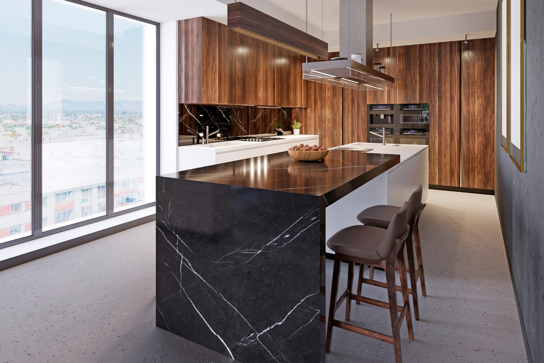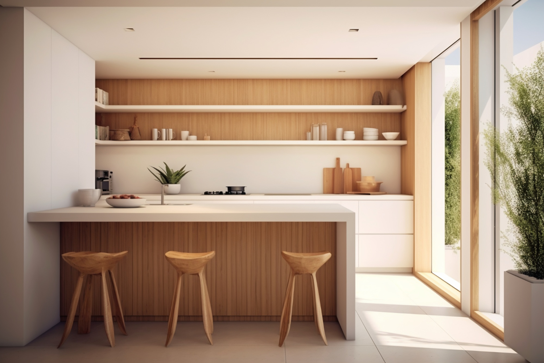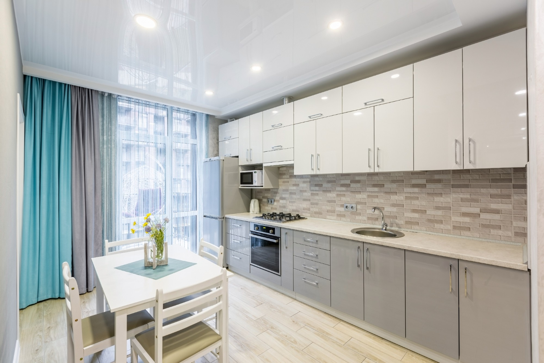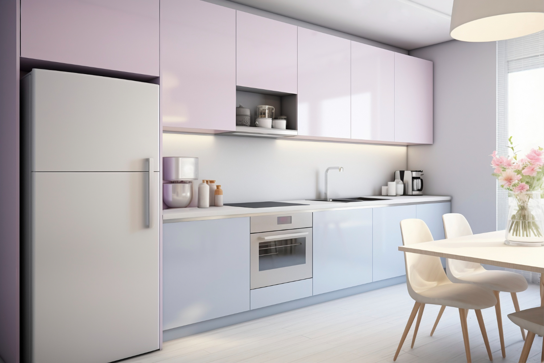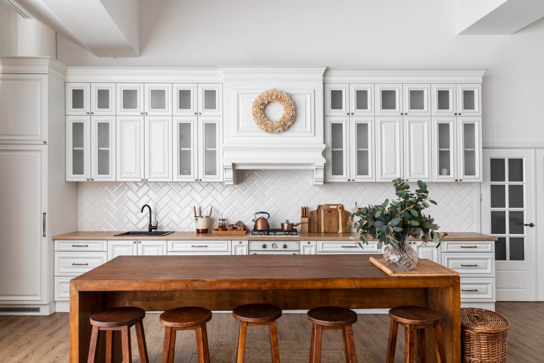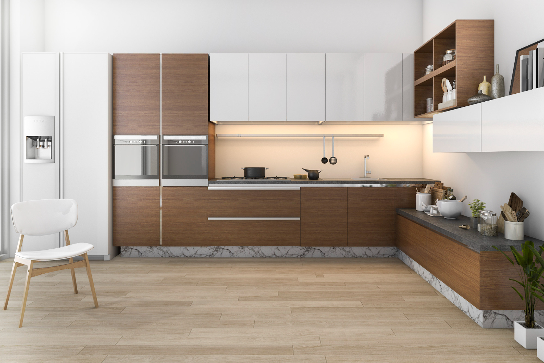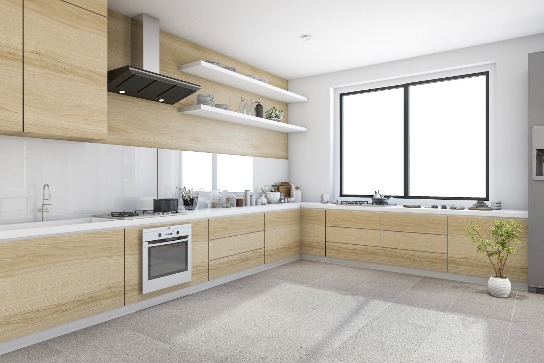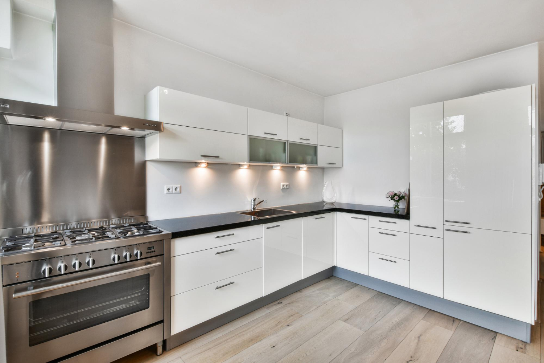Modular kitchen designs in Hyderabad are becoming increasingly popular. They not only optimize your kitchen space but also match the energy of your home interiors.
Your kitchen holds emotional and logical importance in your home. This is the place where the magic, that is cooking, takes place and the family comes together to laugh, talk, and enjoy while sharing a meal. So it makes perfect sense that your kitchen reflects the vibe of your family.
Moreover, an immaculate kitchen orchestration makes navigating through the space much easier and cooking more convenient and time-saving. With a modular kitchen interior design in Hyderabad, you can entertain your guests close to the source of refreshments while also managing to make the arrangement look upscale and classy.

